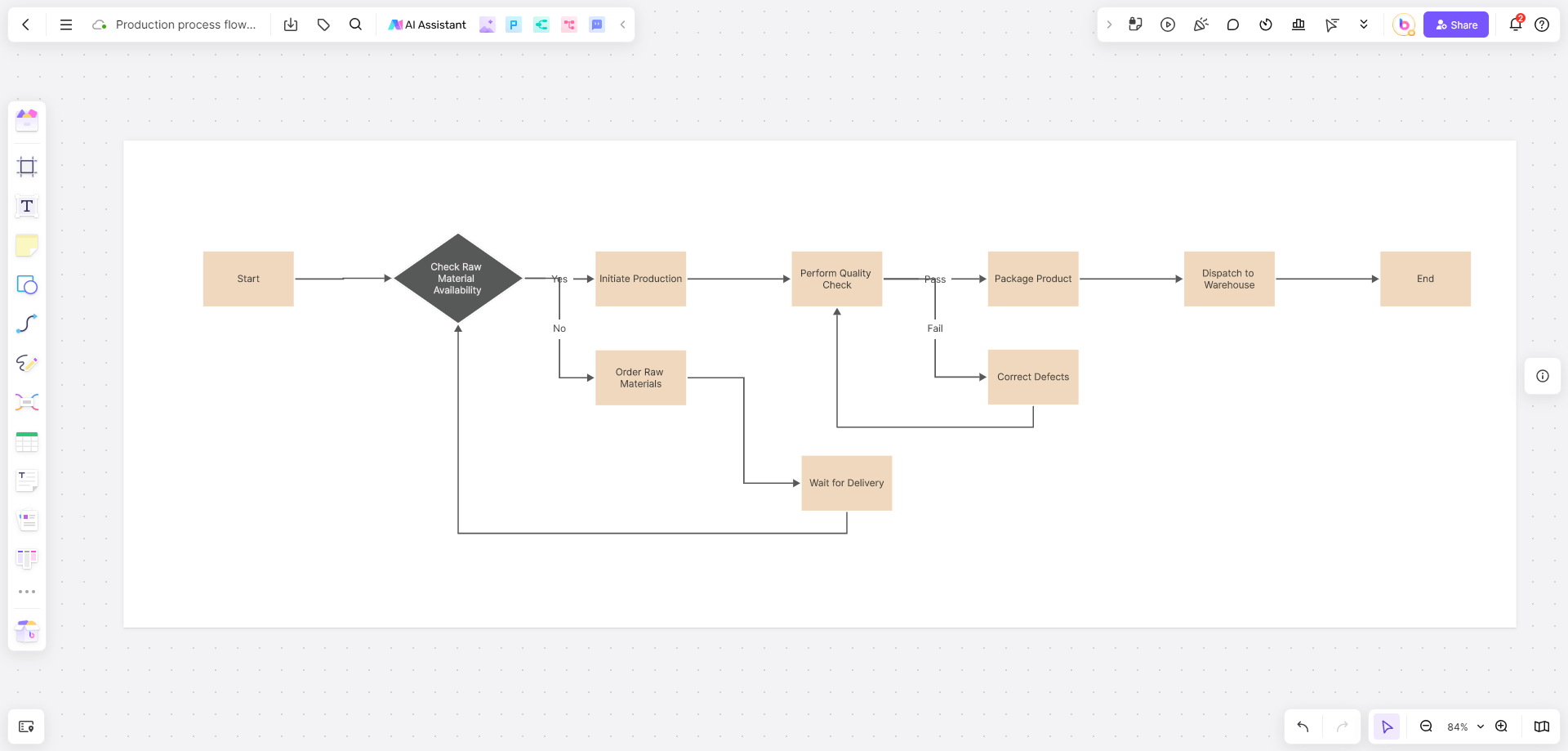When architects and interior designers take on a project, they begin with constructing design concepts for the entire space. That’s a long process with many stages, and each professional uses their own set of practices to develop detailed building plans. But one of the tools they all use, in the beginning, is the bubble diagram. Architectural bubble diagram, which is an effective brainstorming diagram, is used by architects and all sorts of spatial designers because they hugely simplify the design process.
Now, whether you are a design student, a starting out professional in one of the design-related fields, or just somebody looking for a way to reimagine their own space, you have come to the right place. In this article, we will tell you all you need to know about what bubble diagrams in architecture is and how you can make impressive bubble diagrams using Boardmix, a great new online diagram maker.
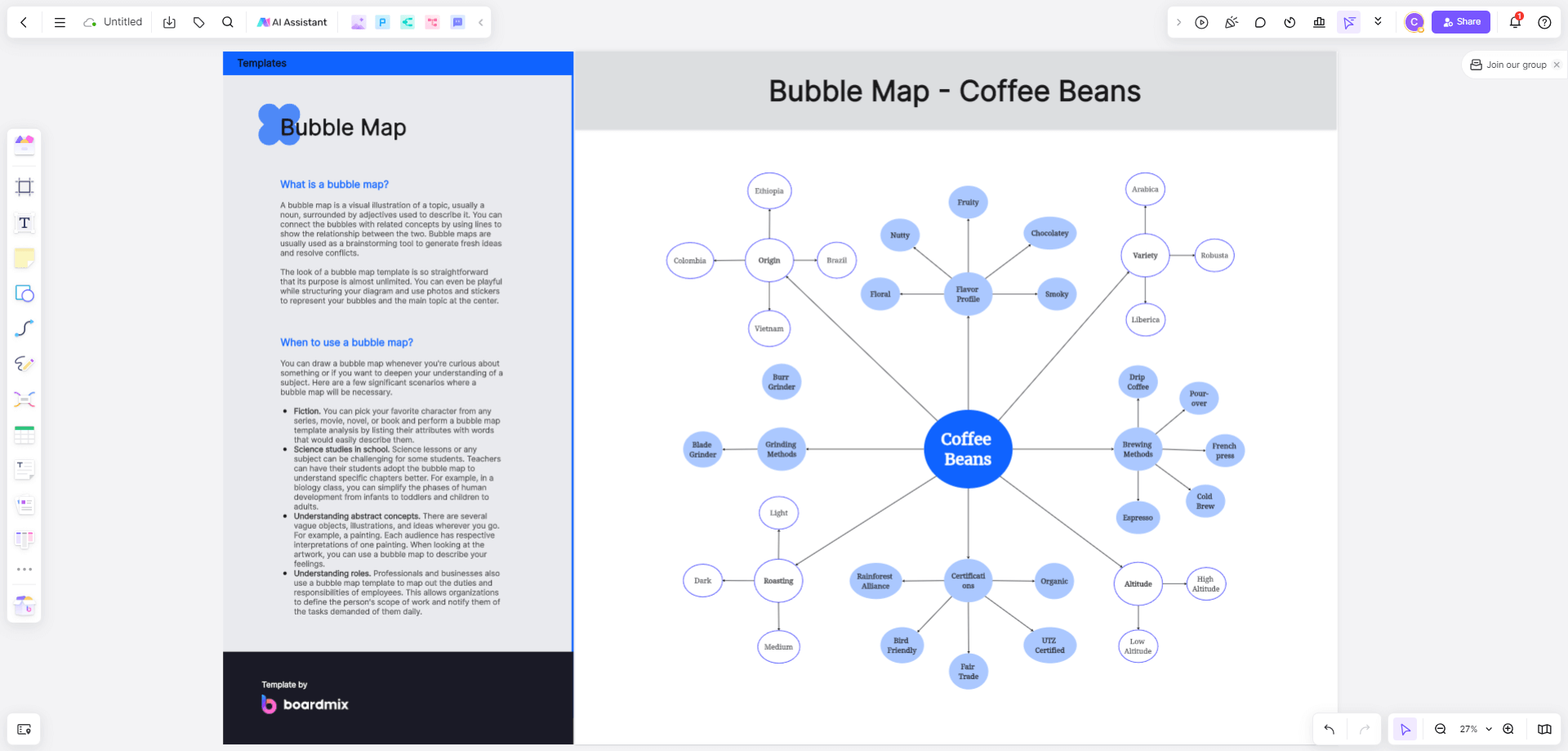
What is the Architectural Bubble Diagram?
If you are an architecture student, you are probably already familiar with the concept of the architectural bubble diagram. If you aren’t – and this is the first time you have been assigned the task to study these diagrams, have a look at the image at the top of this page. That’s what a bubble diagram usually looks like.
As you can see, it’s a simplistic representation of a building floor plan, identifying the rooms and spaces the building will have along with how these rooms will be connected to one another.
An architectural bubble diagram consists of:
- Circular Shapes (or bubbles) – each represents a room or separate space within the building plan.
- Connectors – which are lines drawn between the rooms or spaces to show how people in a room or space could access other spaces in the building.
Tips for Drawing an Architecture Bubble Diagram
Architecture bubble diagrams are meant to be freeform illustrations, which means designers are not expected to use precise scaling. These diagrams are created only to get a simplified overview of what the building’s rooms and spaces are going to be and how they might be arranged.
However, there are a few unsaid rules for creating an architectural bubble diagram that most designers follow to get the most out of their bubble diagrams. Read these rules below and see how the bubble diagram at the top of this page puts them to use:
- Use circles or ovals to represent the closed or separated spaces across the building plan. It’s a freeform drawing, so no real measurement or scaling is required. But changing the size of the shapes is a common practice and gives the designer some idea of how each room will stand in size when compared to others in the building.
- Label each space within the plan.
- Use solid colors to make each type of room look different from the others. And you can give spaces with the same function the same color to quickly identify them across the diagram.
- Use connectors to show if any two connected spaces offer one-way or two-way access.
What’s the Significance of the Bubble Diagram in Architecture?
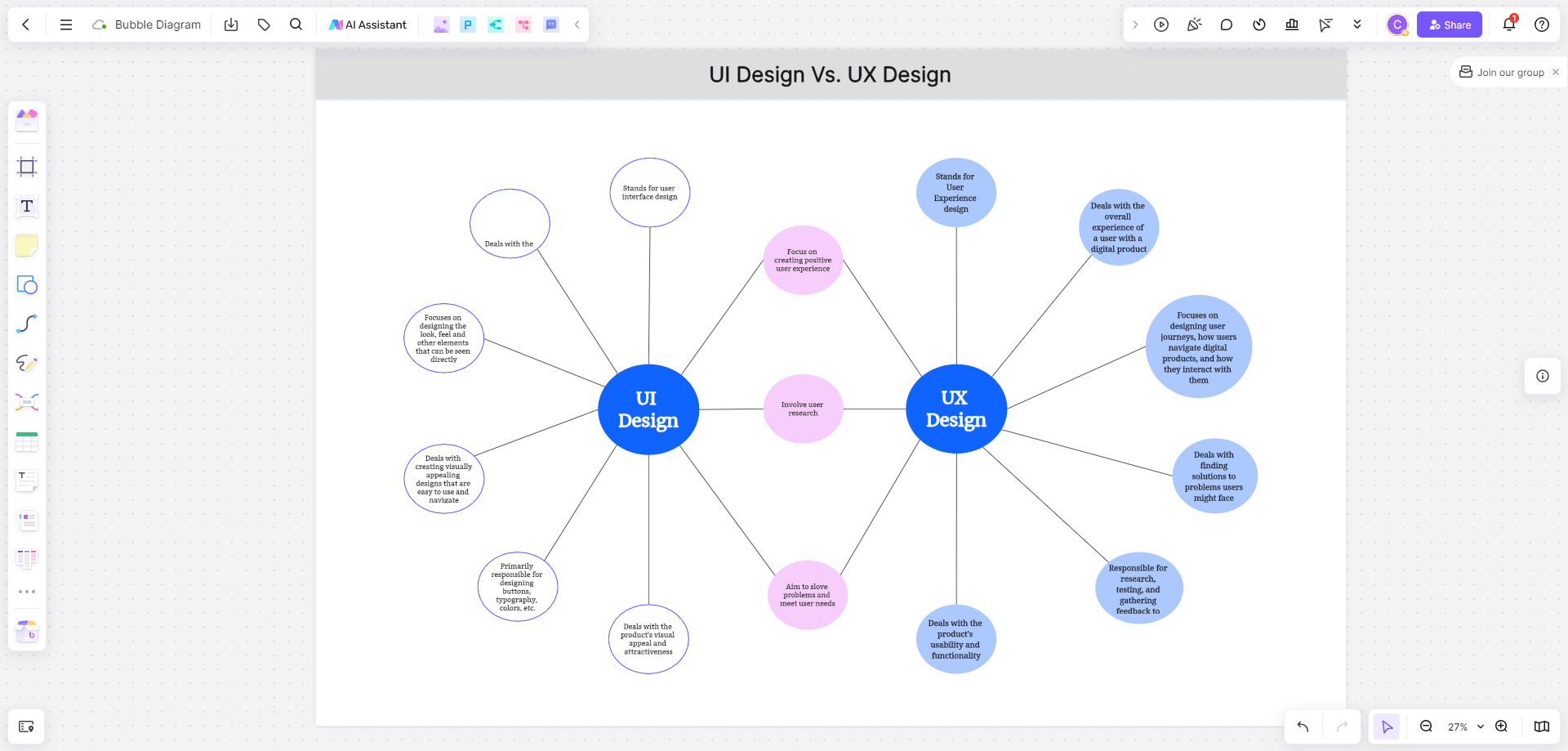
Bubble diagrams in architecture are very important because they help architects lay their initial design ideas out on paper. These diagrams become the first visual representations of the architect’s plan that they can show to others. The form that emerges out of these initial plans usually becomes the foundation of the entire project’s design strategy. Thus, these bubble diagrams play a vital role in the initiation and success of a design.
This diagrammatic technique is helpful because:
- They are made of simple visuals.
- They take little time to draw.
- They give a clear structure to the design plan, identifying all the spaces within the building, showing access directions, and demonstrating the relative size of each room.
How to Create One with a Free Online Bubble Diagram Maker
Designers often draw their bubble diagrams on paper with just one pencil or pen. But those designs are often not neat enough for presentation.
To make their bubble diagrams look neat and build them without spending too much time on the neatness, architects use online bubble diagram makers. You can use Boardmix, which is a feature-packed, free online diagrammatic tool. Using whiteboards as the canvas, Boardmix allows you to make stunning bubble diagrams within minutes – just like the illustration you see at the top of this page.
Boardmix allows you to download your diagrams instantly in various file formats that you can easily share with your team and clients. It also allows you to invite others to collaborate on the bubble diagram and build it with you or give you real-time input while you are creating your design.
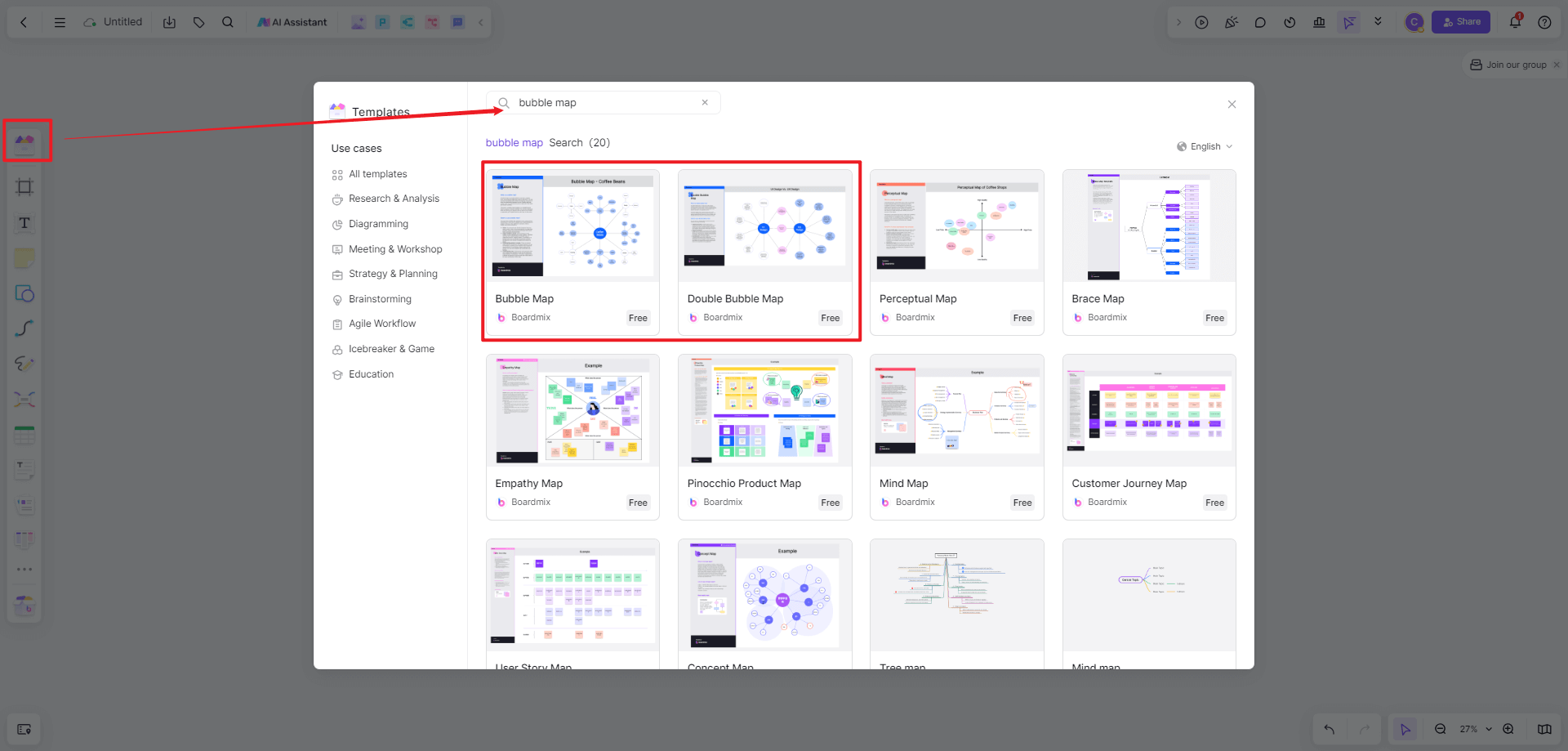
Step 1. Sign in to your free Boardmix account using your email and chosen password. Once you are logged in, click on the blue “Go to Workspace” button in the top right corner. When your workspace downloads on the screen, choose your scene and start a “New Whiteboard”.
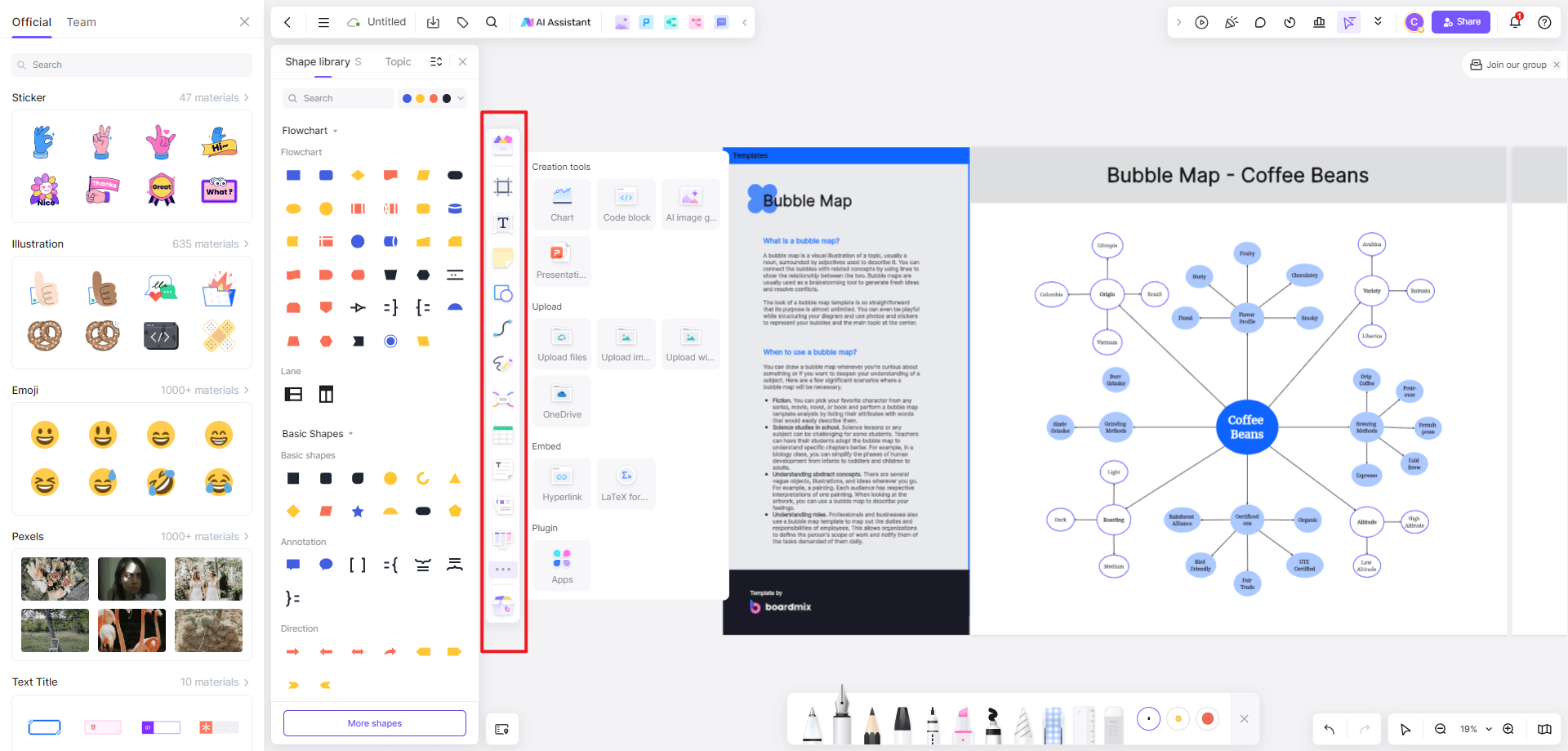
Step 2. Click on the Shapes icon in the vertical toolbar you will always see to the left side of your whiteboard. This will open the Shapes Library. You can then edit the shapes and content according to your need. You can see multiple choices of shapes, emojis and integrated plugins as well as embedded tools.
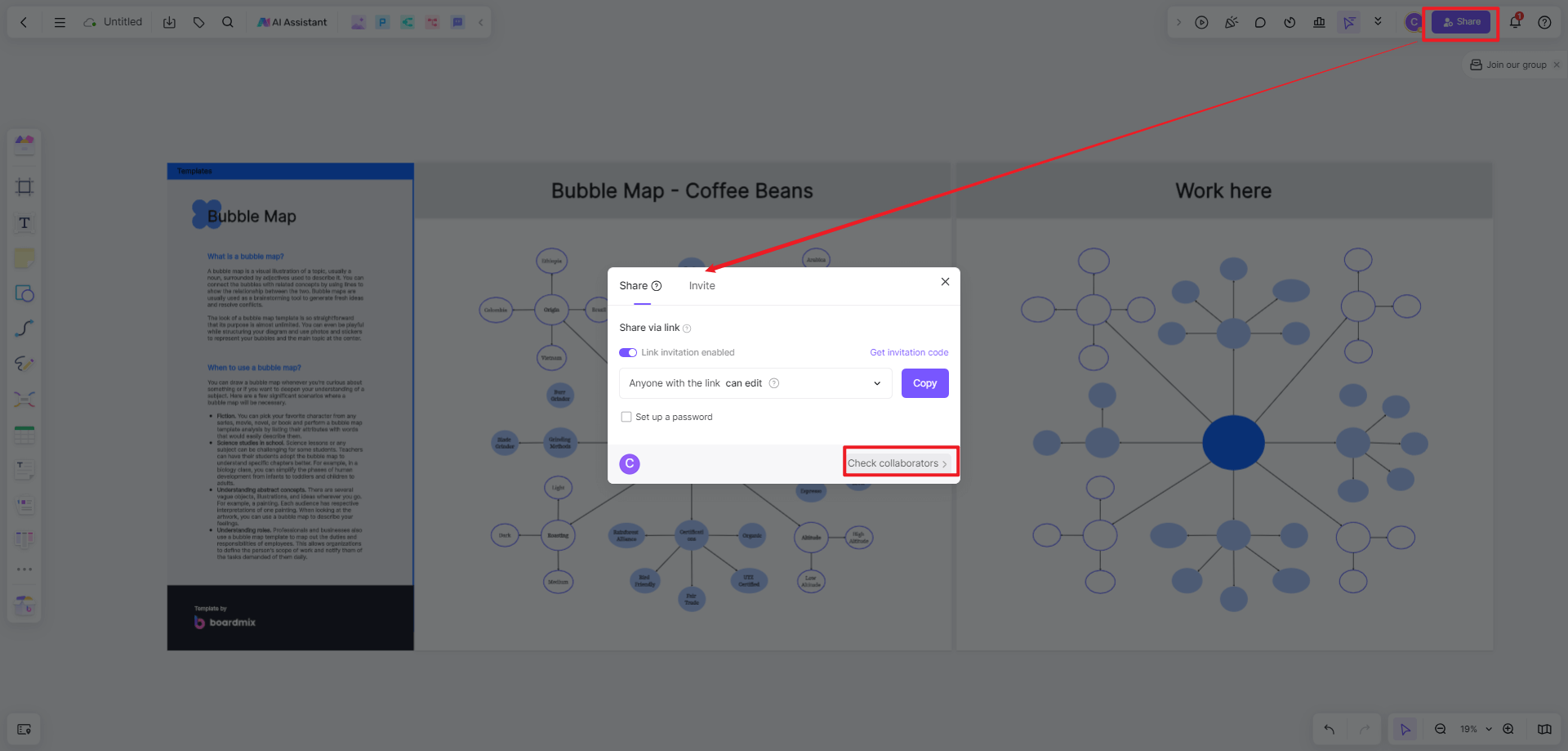
Step 3. Double-click on a circle and it will appear on the whiteboard. Click inside it to add your text label. Add more circles and customize them to the relative size of the rooms. Then use the line tool to connect the shapes.You can also share you bubble diagram for team collaboration or comment at real-time.
Design Your Bubble Diagram on Boardmix!
To conclude, bubble diagrams are a popular architectural design technique that gives designers a clear and simplified overview of the entire building plan. Using circles and ovals as bubbles, the diagram produces a straightforward floor plan that shows what room goes where, how big it is relatively, and how it’s connected to others around it.
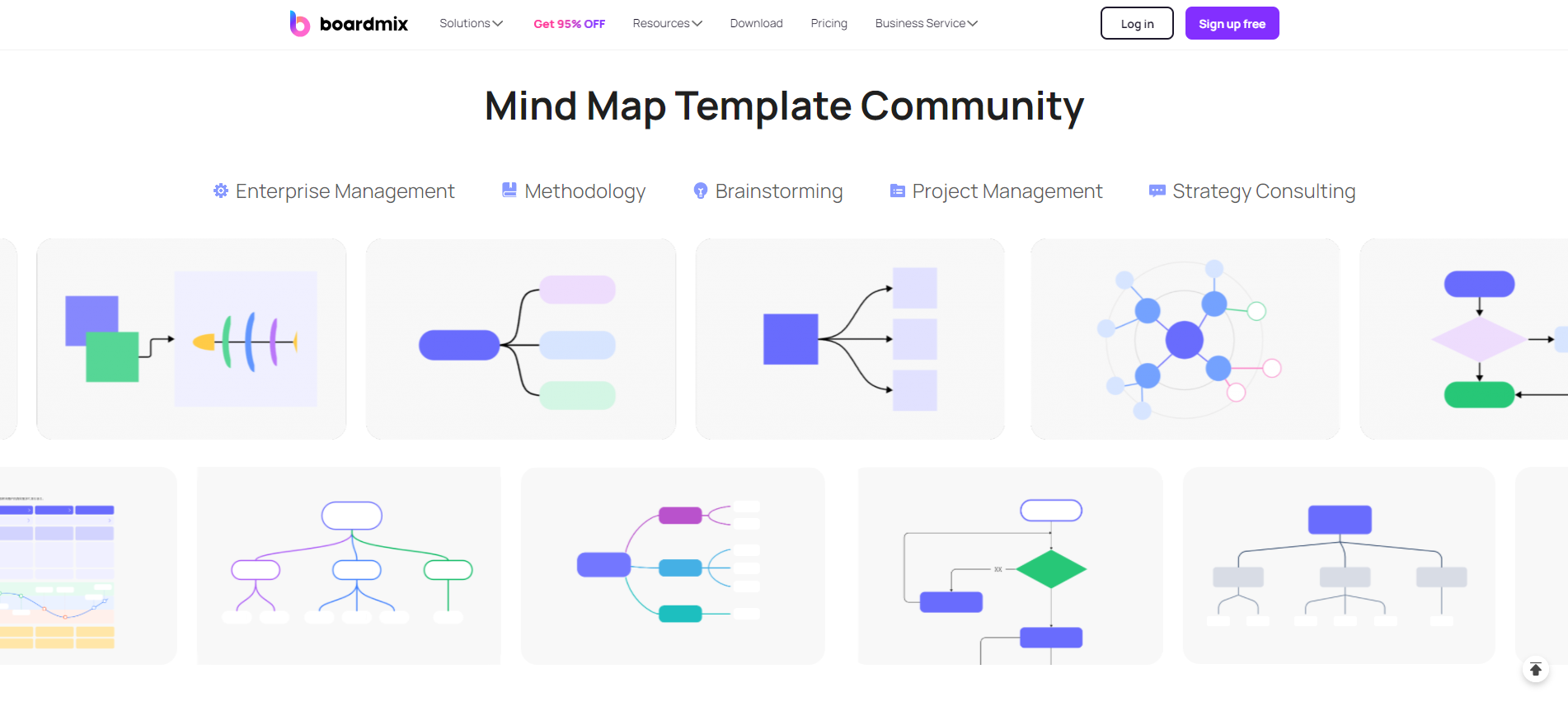
Bubble diagrams save a lot of time and can be created within minutes while giving designers a clear, basic plan for their entire project. Online bubble diagram makers, like Boardmix, can really help users in achieving their design goals and easily share them with their team and client.





